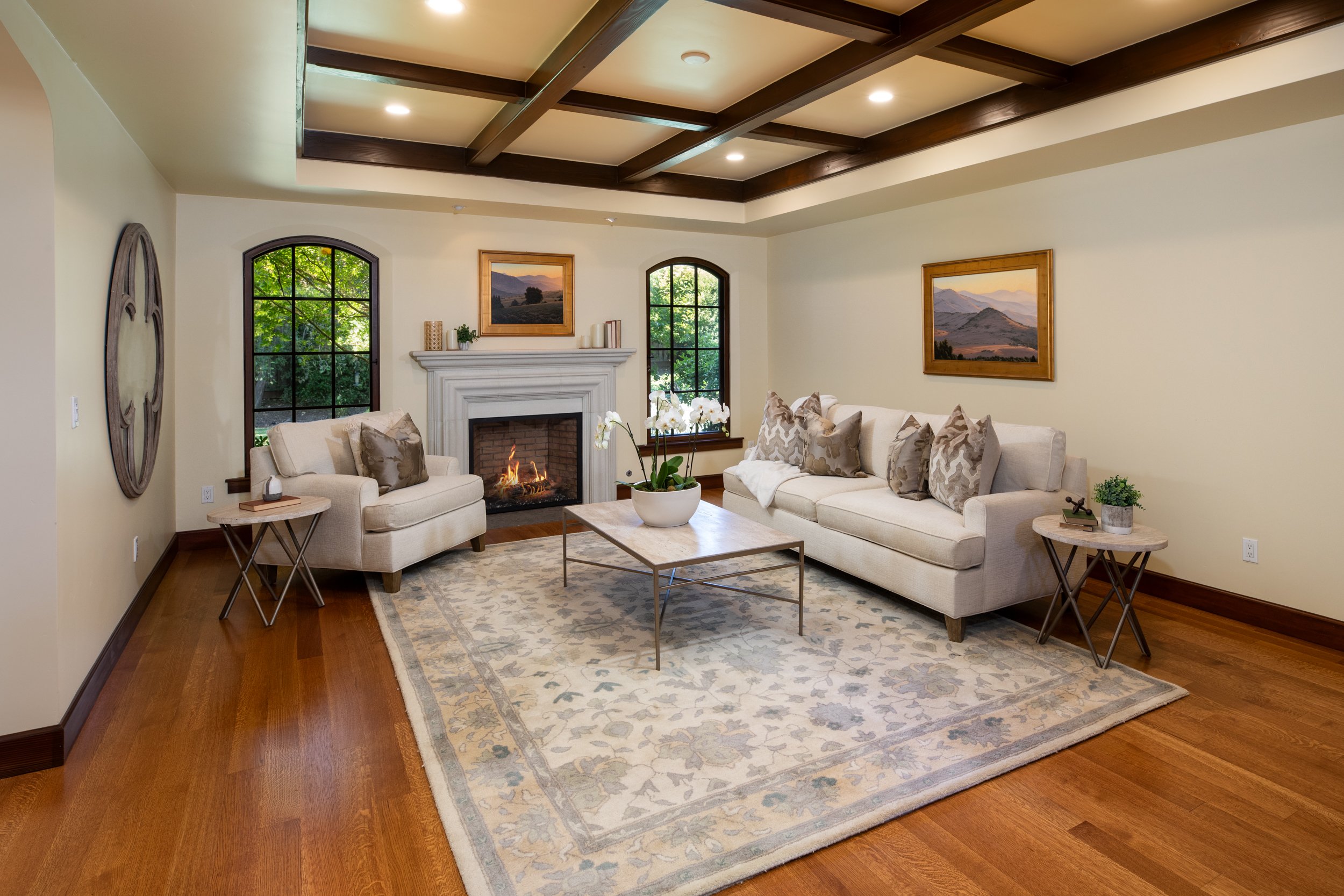WELCOME
HOME
1514 Country Club Drive
Los Altos
4 Beds • 4.5 Baths
Office + Recreation Room
Offered at $6,995,000
Presented by Bob Kamangar
Classic Tudor Home in Prime Los Altos Location
Story book charm awaits you in this rebuilt and expanded Tudor style home of approximately 4,447 square feet with 4 bedrooms, 4 ½ bathrooms, with a separate office and large recreation room. The home is perfectly situated on a knoll top on an expansive 23,065 square foot lot in the sought after Country Club area of Los Altos. Taken down to the studs and expanded in 2013, particular attention was paid to the many architectural details that make this Tudor home a classic, from use of elegant stained glass windows, stately wooden beams, and stylish interior archways, complete with a handsome Herringbone brick walkway and steps.
The floor plan is perfect for family living with a beautiful living room with wood beams, connected by an archway to a spacious family room with a high vaulted ceiling adorned with wood beams, opening to a gourmet kitchen with high ceilings, professional grade appliances, large center island with seating for four people, opening to a nook area with built in seating and an amazing half dome ceiling. The spacious dining room connects to both the foyer and family room, with a two-sided fireplace that it shares with the family room, and French doors that open to a gorgeous brick patio. The extra large laundry room is off of the kitchen and connects to the recreation room with a pool table and room for other family activities. The opulent primary suite has a charming sitting area and walk in closet, and elegant bathroom with stone mosaic flooring, with a built-in tub and large stall shower.
The manicured grounds are a delight to walk around in, with a backyard that transitions from an impressive redwood tree grove to an expansive lawn area, bordered by flowers, fruit trees, and vegetable garden beds. The stone backyard patio off of the family room is perfect for entertaining. The property is situated in a fantastic neighborhood with many high-end and newly constructed homes, near Los Altos Golf & Country Club and Loyola Corners, and convenient to downtown Los Altos. Sought after schools include Loyola Elementary, Blach Intermediate, and Mountain View High School (Buyer to verify schools and eligibility).
-
Rebuilt and expanded Tudor style home completed in 2013
4,447 square feet of living space on an expansive, knoll top 23,065 square foot lot (house square footage based on Appraiser’s measurements, Lot square footage per County records, Buyer to verify)
Featuring 4 spacious bedrooms, 4 ½ bathrooms, with a separate office and large recreation room with pool table
Living room (15.5’ x 20’) off of the entry foyer with wood beams and gas log fireplace
Family room (17’ x 21.5’) with a high vaulted ceiling adorned with handsome wood beam trusses
Gourmet kitchen with high ceilings, large center island with seating for four, professional grade appliances by Thermador (6 burner range with griddle and 2 ovens, refrigerator, 2 dishwashers, hood) and Sharp drawer microwave
Nook area with built in seating and cabinets with half dome ceiling
Dining room (17’ x 13.5’) with a walk through butler’s pantry, a two-sided fireplace, and French doors opening to a gorgeous brick patio
Oversized laundry room with sink and built in cabinets and counter space for folding clothes
Spacious office (17.5’ x 13’) off of the foyer with leaded glass windows
Recreation room (18’ x 26’) with a pool table and room for other family activities
Primary suite with walk-in closet, sitting room, and luxurious bathroom
Sonos sound system with built in speakers in the primary bedroom, kitchen, family room, and back patio
Monitored alarm system with FrontPoint
Wired for internet and cable; also wired with exterior cameras around the house
Stone backyard patio off of the family room perfect for entertaining
Herringbone pattern brick walkway and steps, centered with a beautiful fountain, leading to a front yard brick patio and front door entrance
Stone pillars with automatic wrought iron gate, paver stone driveway leading to two car garage with room for guest parking
Fully landscaped throughout with front and backyard lawn, fruit trees and vegetable gardens with automatic sprinklers
Fantastic neighborhood with many high-end and newly constructed homes, near Los Altos Golf & Country Club, Loyola Corners, and convenient to downtown Los Altos
Sought after schools include Loyola Elementary, Blach Intermediate, and Mountain View High School (Buyer to verify schools and eligibility)
ARCHITECURE +
DESIGN
Floor Plan
Floor plan is for illustrative purposes only. Measurements are approximate.
LIFE + LEISURE
LOS ALTOS • CALIFORNIA





















































